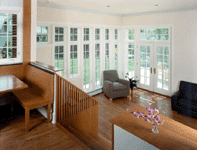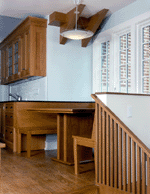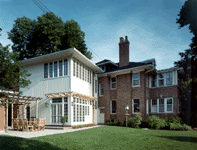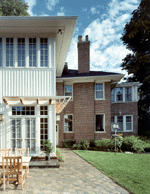PRIVATE RESIDENCE
EVANSTON, ILLINOIS 1998
A 1,700sf two-story frame addition was completed for a vintage home in Evanston, Illinois. The addition is clad with vertical board and batten wood siding.
Architect: McAlpine Architects
Construction Cost: Witheld at Owner's Request.
Photography by Leslie Schwartz
View from Rear Yard
A view of the light stained addition against the original brick house..

Family Room
An interior view of the wall of windows and french doors facing the rear yard.
View from Garage
A view of the paved path leading from the garage to the rear entry door. A natural wood pergola protects the glass of the new addition.

Kitchen
Plain sliced cherry solids and veneers were used to construct the kitchen cabinetry and an eat-in banquet.

