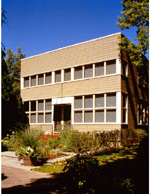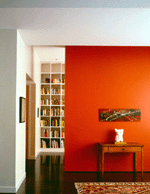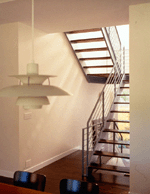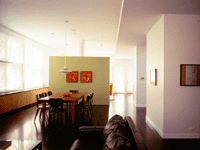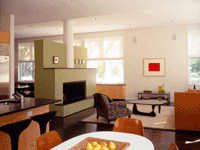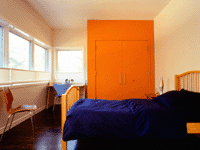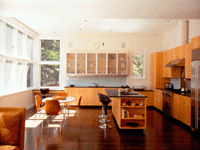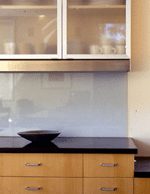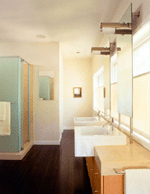WILMETTE RESIDENCE
WILMETTE, ILLINOIS 2001
A new two story residence fronts onto a 10 acre park amongst mature oak trees. The taught, stained cedar facade is marked by ribbons of windows that have generous northern, eastern, and southern exposures.
The first floor's open plan affords ample light to all public and family spaces. The upper floor accommodates four bedrooms surrounding a daylit open stair.
Architect: Wheeler Kearns
Architects
Construction Cost: Withheld at Owner's Request
Photography by Alan Shortall
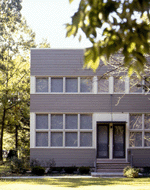
Facade
Eight-inch wide cedar shiplap siding encircles the building, interrupted by rows of double hung and casement clad wood windows.
Rear Yard
The rear facade enjoys a broad exposure to the southern sun. A series of gardens occupy the court between the house and the garage beyond.
Entry
The entry is flanked by a study outfitted with floor to ceiling bookshelves.
Stair
An open steel stair was inserted into the middle of the house, daylight by west facing windows. Oak treads, stained to match the floor, ascend to the second floor.
Dining Room
The dining table occupies the center of the open first floor plan, encircled with daylight..
Family Room
A wood burning fireplace anchors a partial height mass that separates the dining room form the south facing family room.
Bedroom
Each second floor bedroom makes use of a corner window exposure and a closet painted in a bright, saturated color.
Kitchen
The kitchen and breakfast area enjoys the broadest exposure to the southern sun.
Kitchen Detail
Transluscent glazed cabinet doors with a stainless steel light rail hover over beech cabinets and honed granite countertops. A backpainted glass backsplash completes the palette.
Master Bath
Freestanding mirrors stand off from the continuous ribbon of windows behind the vanities. Transluscent glass partitions define the shower and toilet areas.
