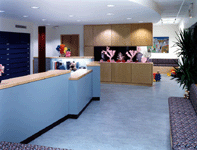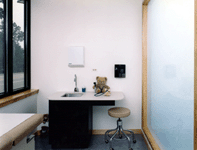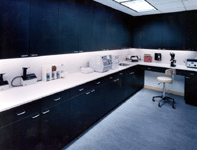ASSOCIATED PEDIATRICS OFFICE
NORTHBROOK, ILLINOIS 1994
A single floor office was constructed for a group of pediatricians in an existing office building. Colorful linoleum floors are utilized throughout the project.
Architect: Wheeler
Kearns Architects
Construction Cost: Witheld at Owner's Request.
Photography by William Kildow
Reception
A colorful saltwater aquarium provides a focus for the waiting room.
Office
A daylit office doubles as an exam room. A transluscent borrowed light shares the sunlight with the interior.
Lab
An onsite lab provides necessary space for the staff.


