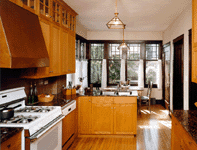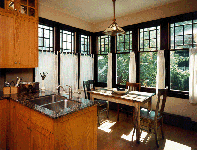PRIVATE RESIDENCE
CHICAGO, ILLINOIS 1998
This project entailed extensive remodelling of a kitchen and an entire second floor in a vintage house in the city of Chicago. A breakfast room, adjacent to the kitchen, was surrounded by a wall of windows.
Architect: Debra McQueen Architects
Construction Cost: Witheld at Owner's Request.
Kitchen
Flat panel shaker-style cabinets were fabricated from plain sliced red oak solids and veneer.
Master Bedroom
A view of the wall of windows as seen from the entry to the kitchen.

