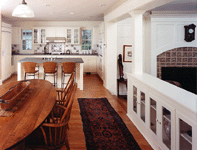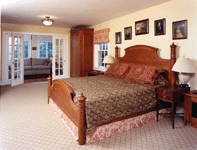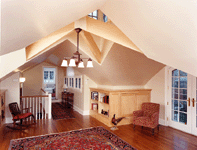PRIVATE RESIDENCE
WINNETKA, ILLINOIS 1998
A sizable addition was designed for an existing Cape Cod house to accommodate an expanded master suite on the second floor and an enlarged kitchen /family room area on the first floor. Materials are kept natural and discreet amongst the landscape.
Architect: Wheeler
Kearns Architects
Construction Cost: Witheld at Owner's Request.
Photography by William Kildow
Kitchen
Separated only by the island, the kitchen was opened to the dining and family room.
Master Bedroom
A view of the master bedroom with a glassy sunroom beyond.
Office
Located on the uppermost floor, the office makes use of former attic space.


